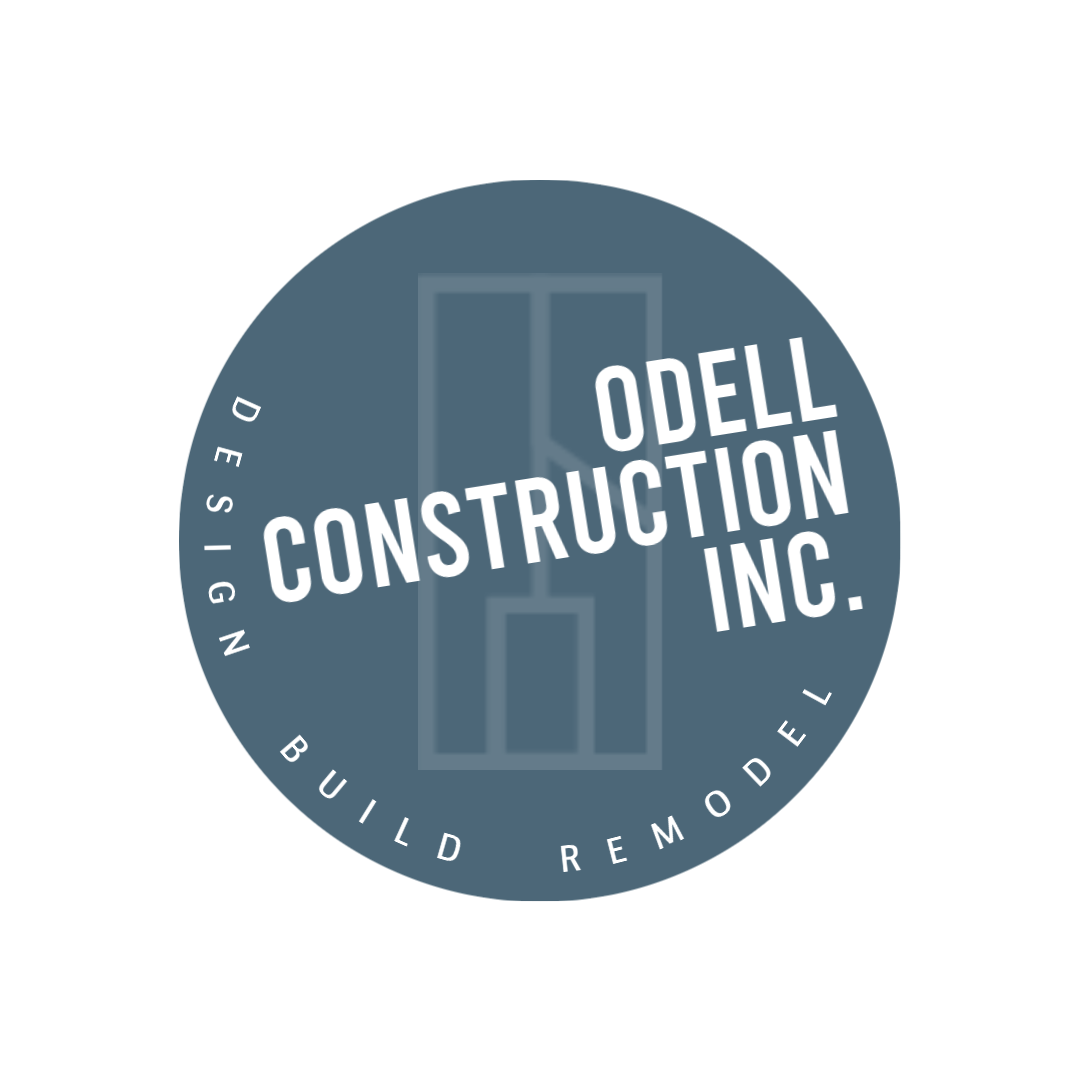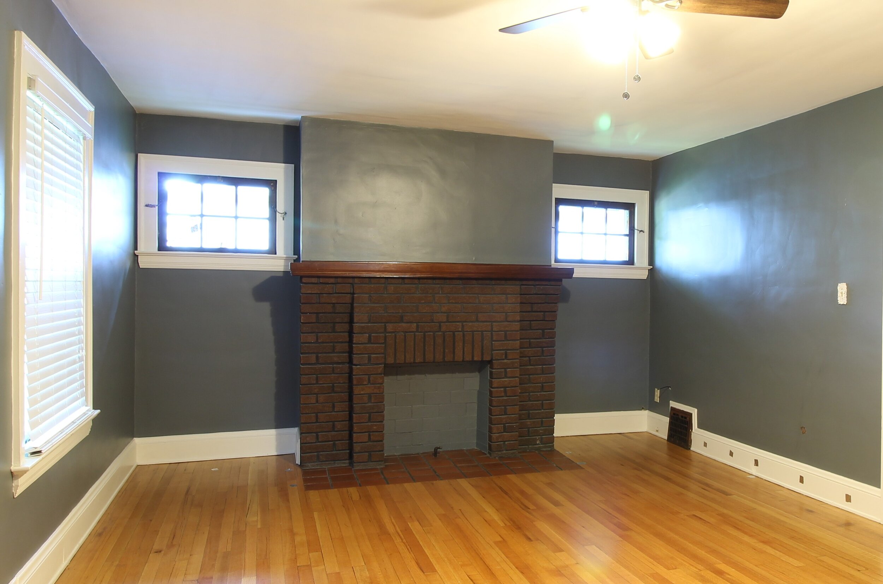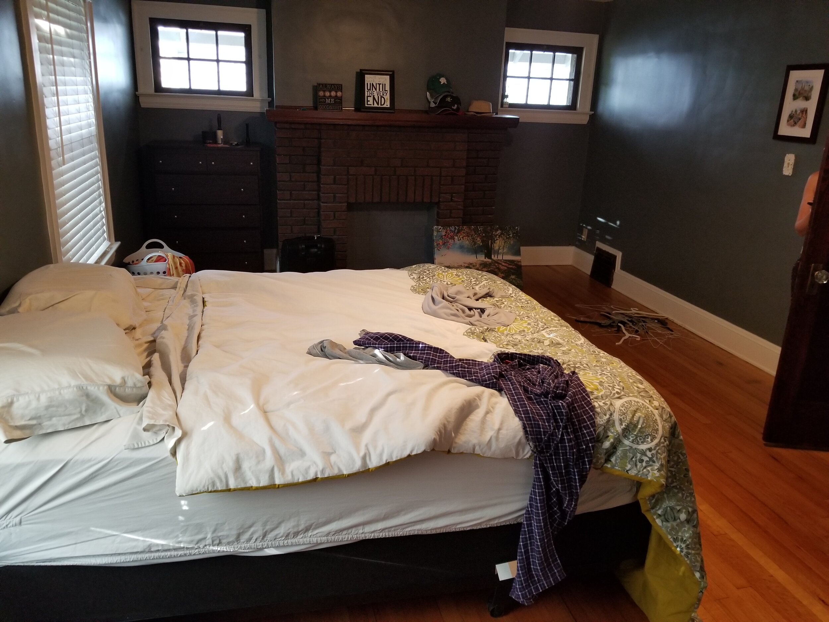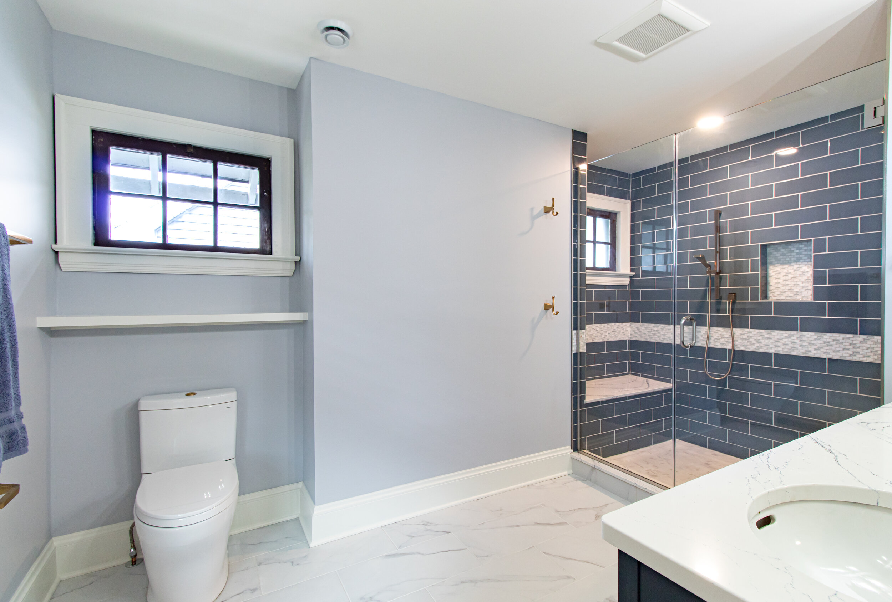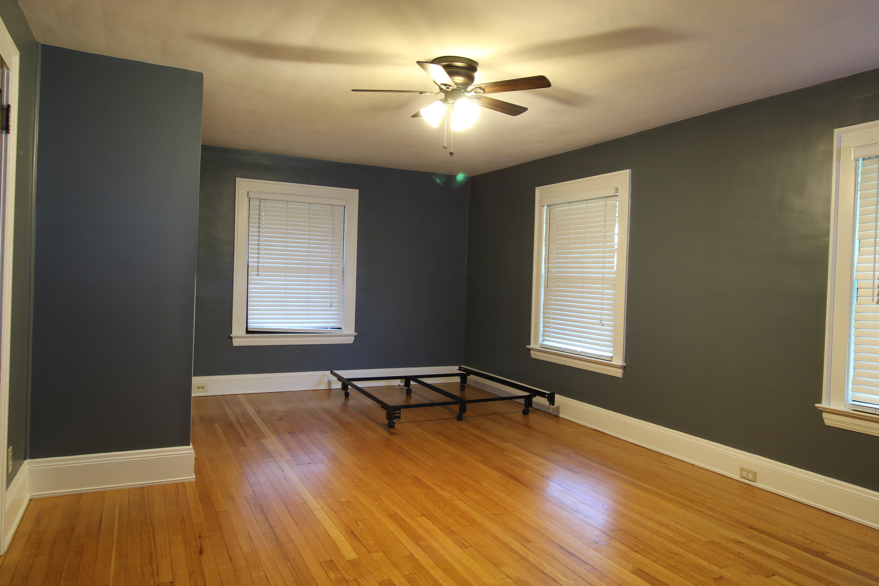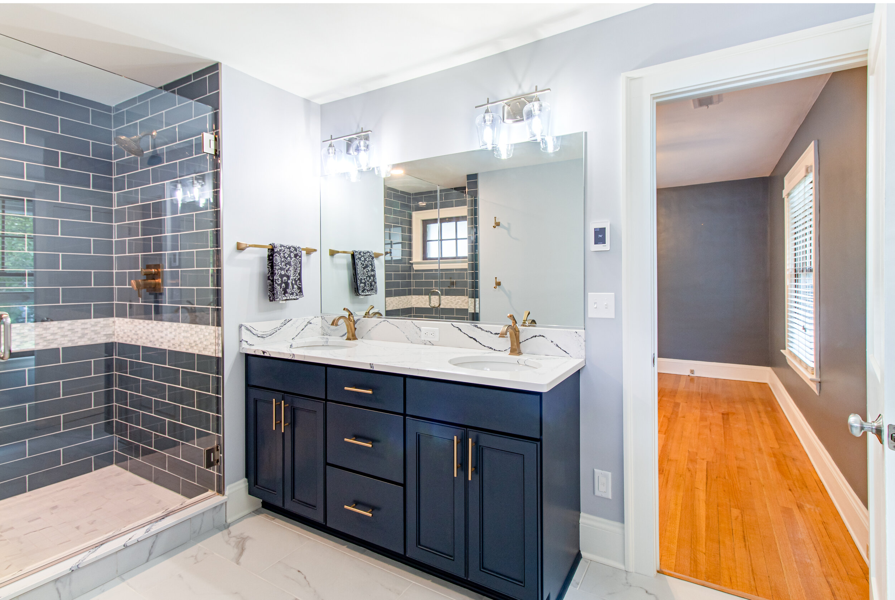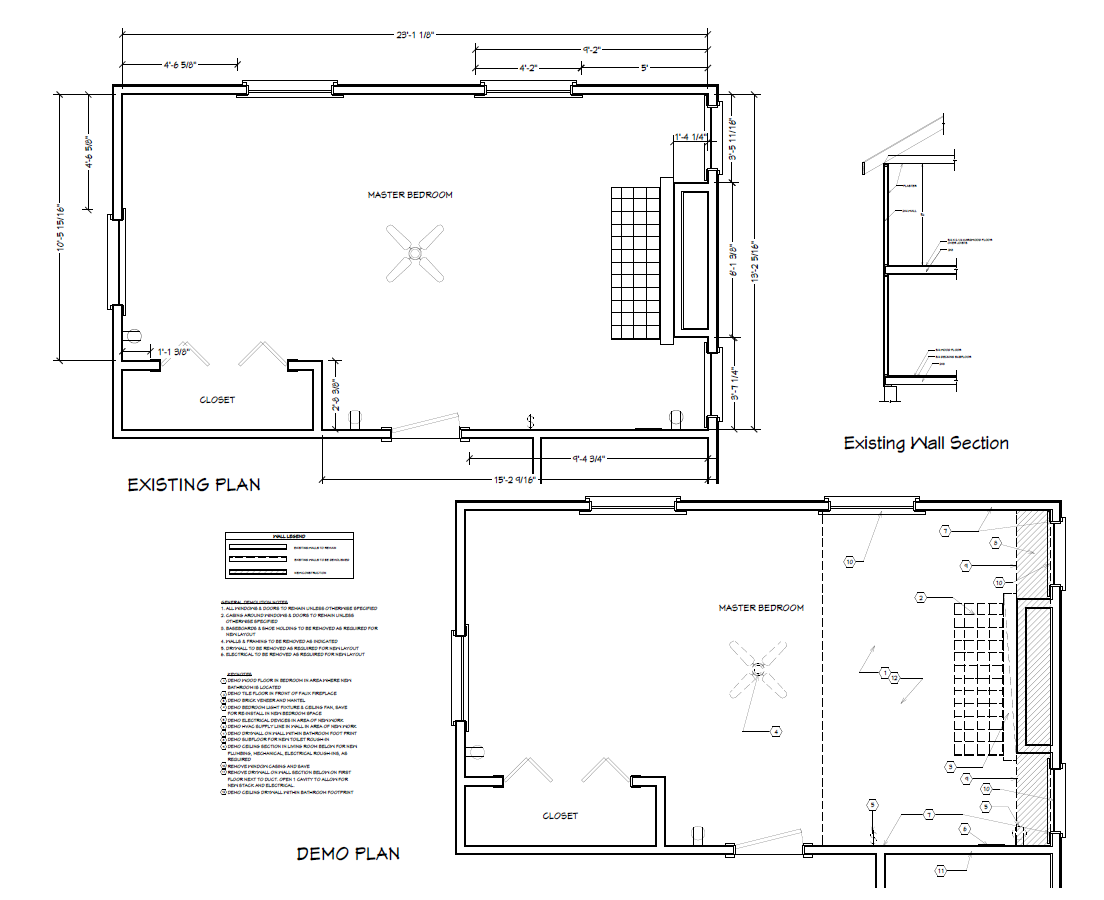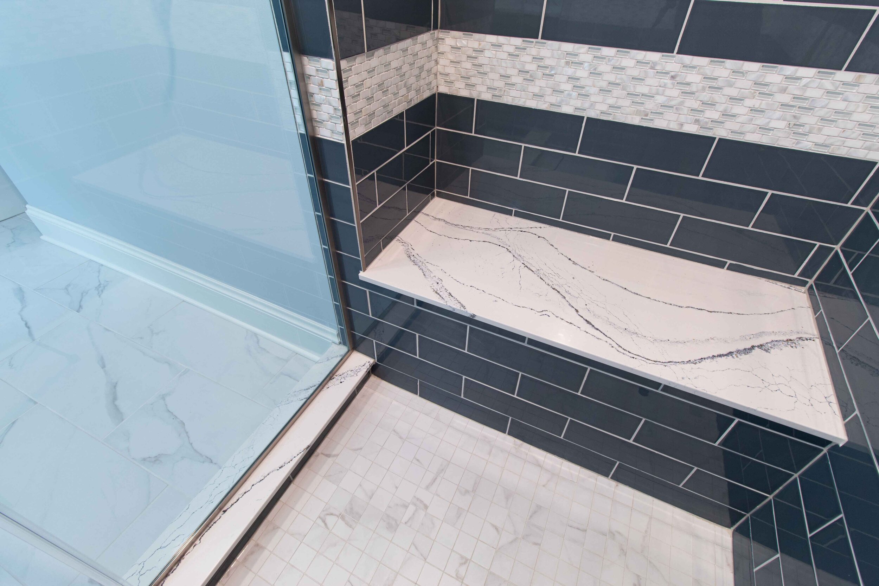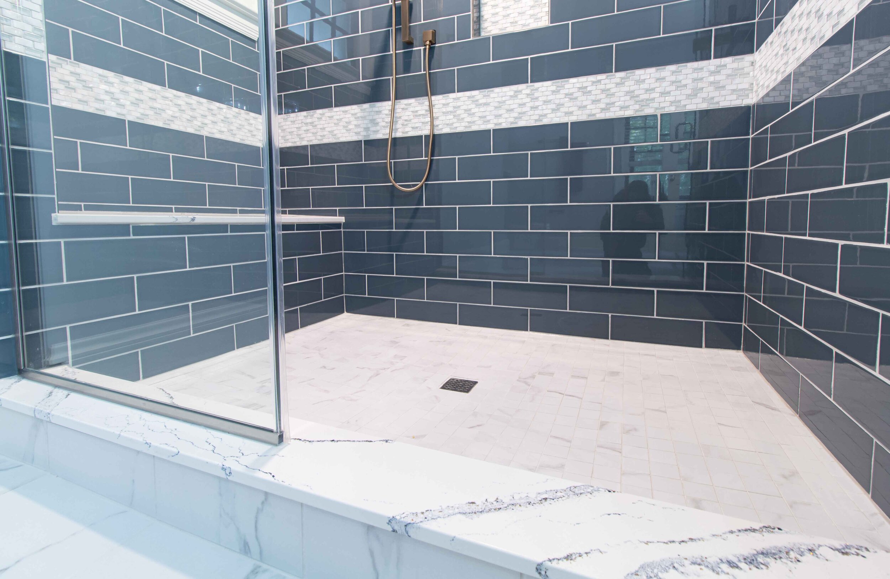Primary Bathroom Remodel In Lakewood: Project Spotlight
Remodeling a BAthroom in Lakewood: Project Spotlight
Century Home Bathroom Remodel
In the heart of Lakewood, this historic home, built in 1917, has been a beloved neighborhood fixture for over a century. When a young couple relocated from out of state, they were immediately drawn to its timeless charm and character. The house offered 1,960 square feet of living space, three bedrooms, and two small bathrooms. But as they settled in, they realized they needed a more functional and spacious bathroom to accommodate visiting family and suit their lifestyle. They aimed to enhance their comfort and boost their property's value by converting their extra-large bedroom into a luxurious primary suite.
Pain Points in an Old Bathroom
Single Bathroom Struggles
Managing morning routines with just one bathroom in the house became increasingly challenging. The couple found that the lack of a second bathroom strained their morning routine.
Chilly Floors and Drafty Spaces
Old homes often come with the challenge of uneven heating. The couple's bathroom was no exception, with cold floors and drafts making the space uninviting, especially during the colder months.
Limited Usable Space
Frequent out-of-town guests made it clear that the couple needed more space. The existing bathroom layout wasn’t equipped to handle the extra foot traffic.
Balancing Bedroom and Bathroom Space
Transforming a portion of their bedroom into a new bathroom required a delicate balance. The couple wanted to maximize both spaces without compromising comfort or aesthetics.
Addressing the Unused Fireplace
An unused fireplace and mantle occupied valuable space in the bedroom, presenting a design challenge that must be addressed in the remodel.
Lack of Power Outlets
The home’s age meant the existing room had only a few poorly placed outlets, limiting the couple's ability to use modern devices and appliances.
Inadequate Lighting
The room felt dark and unwelcoming with limited natural lighting and only one light source. Improving the lighting was crucial to making the space more inviting and functional.
Changing A Floor Plan: Challenges and Opportunities
The original floor plan presented significant challenges. The goal was to add a bathroom within the existing bedroom footprint without expanding the space. This required thoughtful planning to balance the bedroom and bathroom perfectly, ensuring both spaces remained functional and aesthetically pleasing. Ultimately, Odell Construction and the homeowners decided that creating the new bathroom near the old fireplace was the best solution.
The New Floor Plan: A Harmonious Bathroom and Bedroom
The design team meticulously crafted the new layout, achieving the ideal balance between the bathroom and bedroom. The 110-square-foot bathroom now features a spacious 24.5-square-foot walk-in shower and a stylish double vanity. With careful planning, Odell Construction ensured that the couple could enjoy a luxurious and functional primary suite without sacrificing bedroom comfort.
The Bathroom Remodel Reveal
Streamlined Morning Routines
The new bathroom layout includes a double vanity with ample counter space, an oversized shower with dual showerheads, and a cleverly positioned toilet nook. These additions have drastically improved the couple's morning routine, allowing them to get ready simultaneously without hassle.
Warm and Cozy Spaces
To combat the chill of an older home, Odell Construction installed new insulation to eliminate cold spots in the room. Underfloor heating was also added, making the bathroom warm and comfortable even on the coldest days. These upgrades improve energy efficiency and add a touch of luxury to the space.
Maximized Usable Space
With a second bathroom, the couple now enjoys more privacy and comfort when hosting out-of-town guests. The new layout allows visitors to have space, reducing the cramped feeling.
Relaxation and Comfort
The remodeled bathroom now boasts two sinks with dedicated task lighting, ample storage, and a generously sized shower. This setup lets the couple relax when starting the day or winding down at night.
Balanced Spaces
The redesign carefully divided the existing 292-square-foot footprint, resulting in a 110-square-foot bathroom and an 182-square-foot bedroom. This balance ensures that both spaces are functional, stylish, and comfortable, meeting the couple's needs without compromise.
Creative Fireplace Solution
While the fireplace needed to remain for structural reasons, the design team cleverly incorporated it into the new layout. One side of the fireplace now houses the toilet nook, while the other features a shower bench. This solution preserved the natural light from the original windows, maintaining the room's bright and airy feel.
Convenient Power Outlets
The remodel included strategically placed outlets, with electricity running through the vanity backsplash. Now, the couple can easily use their devices without struggling with awkwardly positioned plugs.
Enhanced Lighting
Additional lighting was added to reduce eye strain and improve the overall ambiance. An LED can light in the shower and individual task lighting above each sink ensure the bathroom is bright, welcoming, and ideally suited to the couple's needs.
The Result: The Finished Primary Suite
The new en-suite primary bathroom is a true retreat. Featuring a custom tile shower, double sinks, underfloor heating, and ample storage, this thoughtful renovation has added significant value to the home. More importantly, it has created a space where the couple can truly relax and enjoy their home.
Are You Ready To Remodel Your Bathroom?
Is your century home in need of a modern upgrade? Whether you're dealing with a drafty bathroom, limited space, or outdated fixtures, our team at Odell Construction can help. Let us transform your bathroom into a functional, beautiful space that meets your needs and enhances your home's value. Contact us today to plan your dream bathroom remodel in Lakewood.
