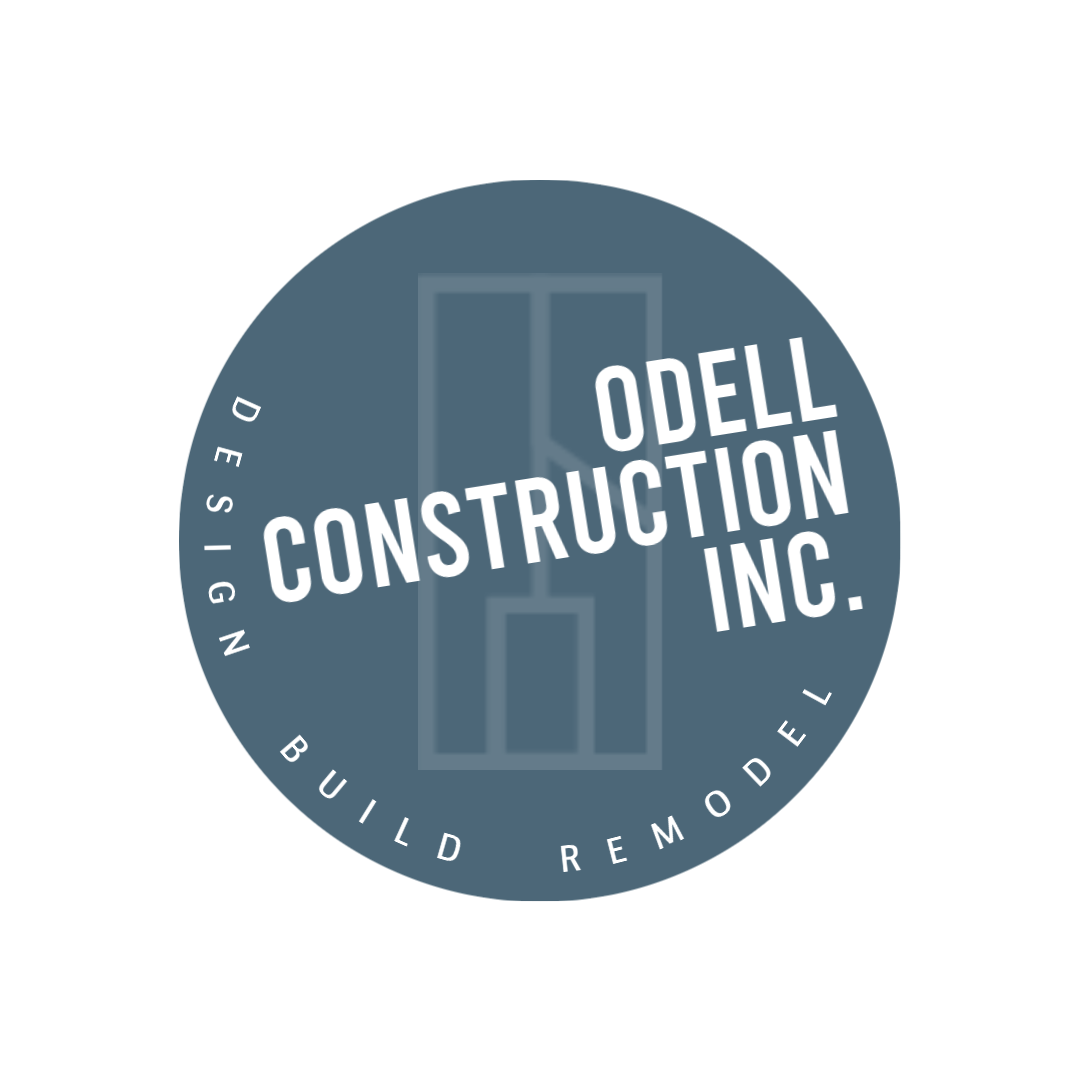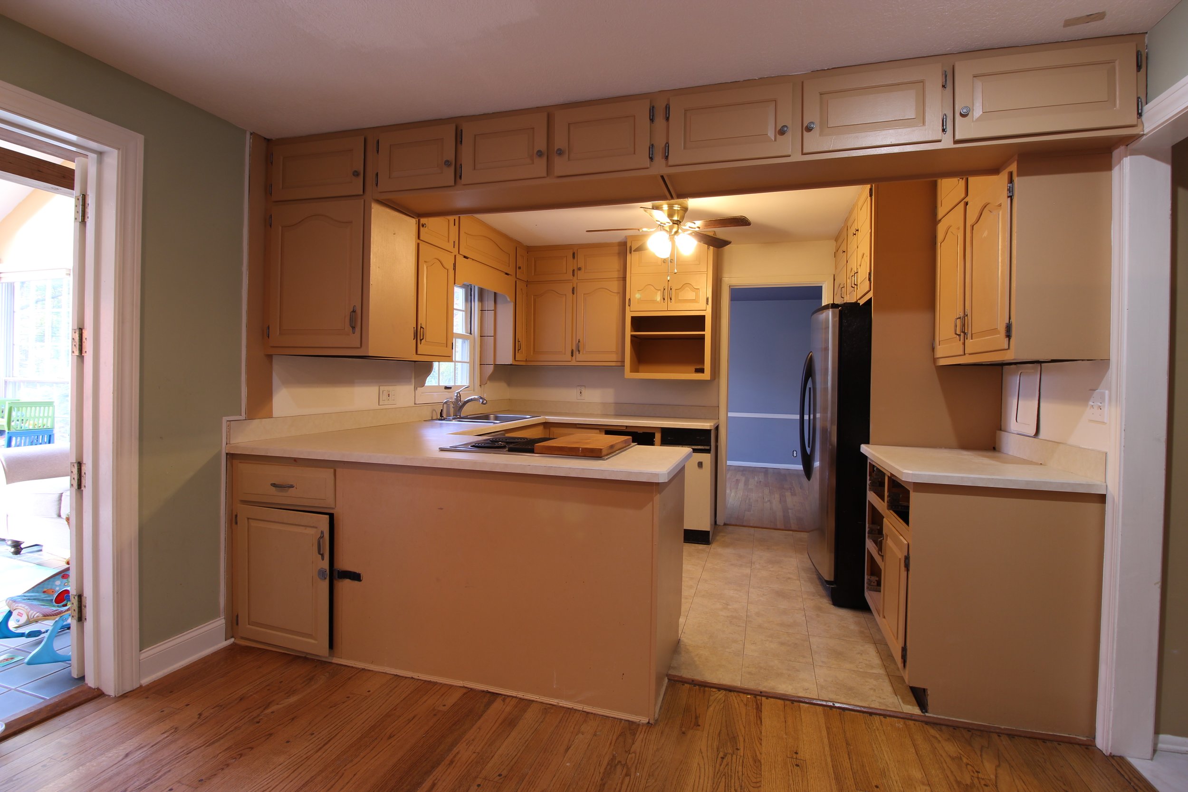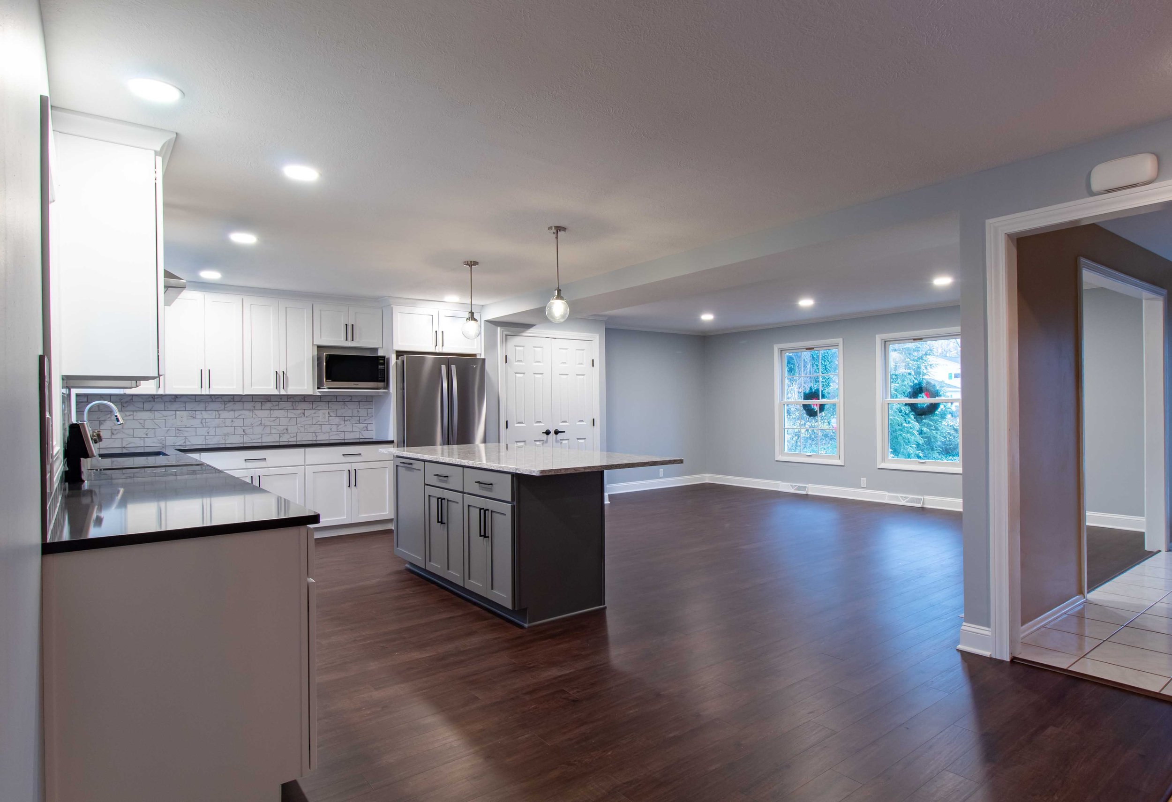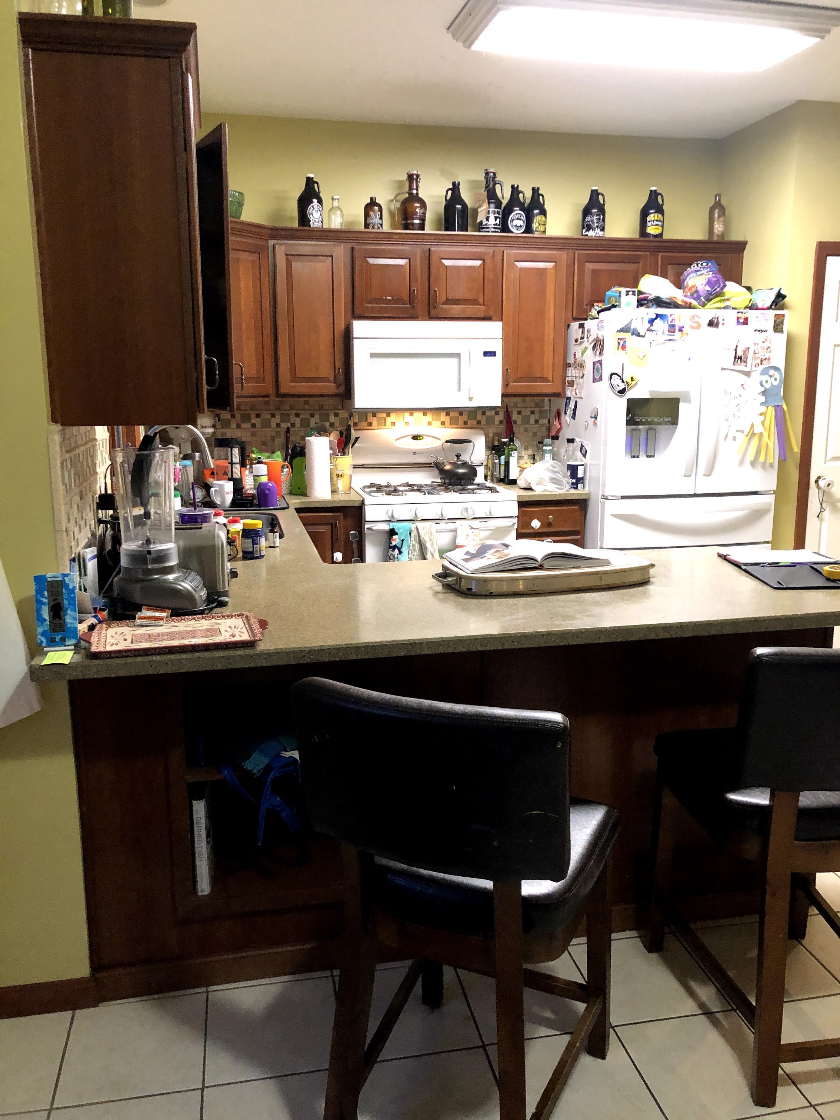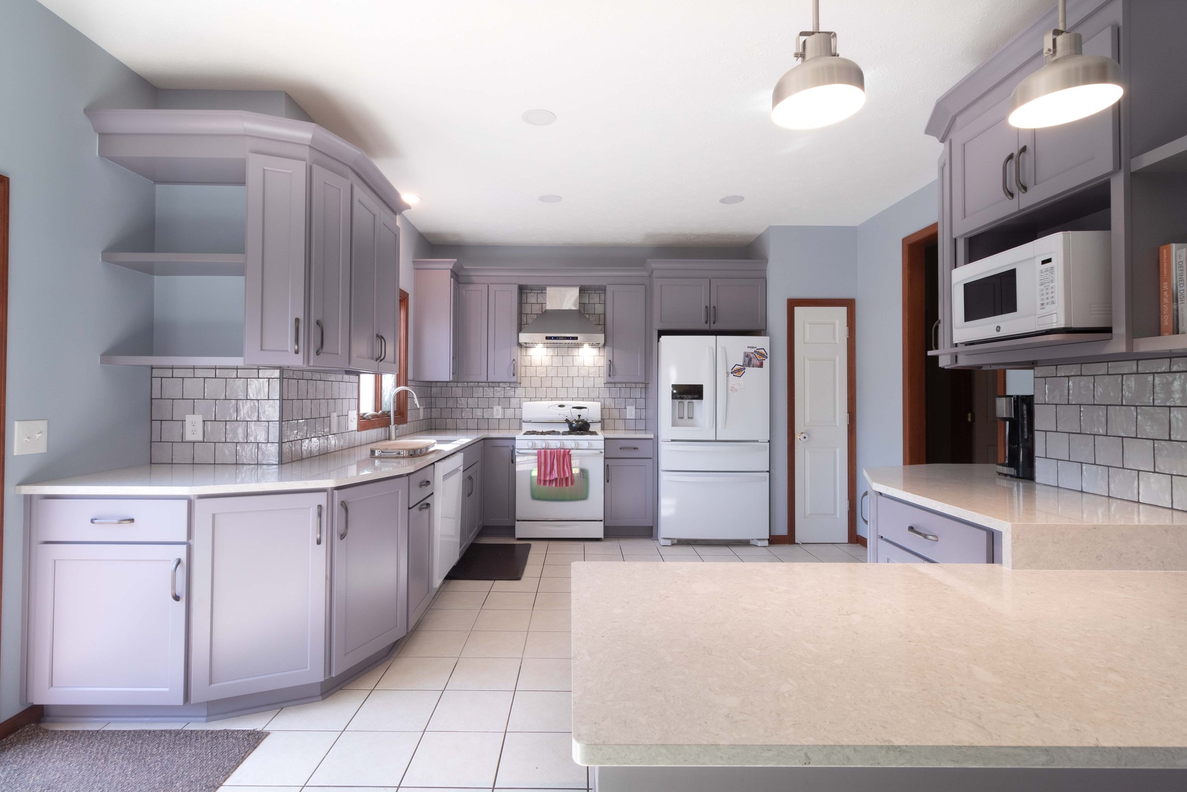How to plan a custom home remodel
Custom Home Remodeling Planning Guide
How To Plan a Custom Remodel
We all have them, those little things that bother us about our home. Things we probably deal with every day until we finally crack...
“It’s time to fix that room!”
Are you constantly running into a protruding counter? Can’t see what you are cooking? Do you have to stop loading the dishwasher in order to let someone through so they can get to the fridge?
The good news is, with proper planning and a little expertise you can virtually solve any problem within the home. As you might have guessed, there is no “one size fits all” floor plan since everyone functions differently in their space, but we have compiled a list of common pain points and some simple ways to solve them when remodeling.
Here’s a list of common pain points in the home and how to solve them.
Pain Point: Not Enough Light
We seek out comfortable lighting for watching TV or enjoying company, but when cleaning or cooking better light is often required.
Solution:
Under cabinet lighting can create a centralized and easy to use workspace while maintaining a warm and inviting atmosphere.
Motion censored toe kick lighting provides ease of use for late night visits and resolves forgetfulness when it comes to turning lights off.
Sky lights and better placement of windows can improve the overall natural light while also lowering electric bills.
Pain Point: Too much noise
Intrusive everyday noise such as exhaust, hard surfaces like tile, and noisy cabinet hinges. All can be disruptive when multitasking or sneaking into the kitchen for a midnight snack.
Solution:
Updated and more efficient tools such as soft close hinges, energy efficient appliances, and flooring will assist in achieving a calm and peaceful atmosphere.
Though they can be beautiful, open floor plans are not always the right choice for homeowners. Busy families often prefer semi-open floor plans because they help reduce noise from other areas of the home, such as the tv in a family room or kids in a playroom.
Pain Point: Traffic Jams
You’re trying to open a door but the walkway is blocked, or you try to get into the fridge but the kids keep walking through.
Solution:
Create zones for each activity.
Some examples of zones within the kitchen include dish cleaning, food prep, grocery drop, walkways, and cooking areas. This can vastly improve your kitchen flow and promote a healthier family dynamic.
In the bathroom, creating a dedicated makeup/primping area, washing station, shower entry, and clear walkways provide efficient solutions in a multi-use situation.
Pain Point: Not enough storage
It always seems as though your cabinets are a mess, or there is no where to put things.
Solution:
Aligning your tools and supplies within their planned “zones” can promote efficiency within. In addition, custom or semi-custom cabinetry lends for more creativity when solving storage solutions.
Pain Point: Not enough space
No matter what, it seems like you never have enough space.
Solution:
Solving a problem like not enough space may require some creativity depending on what you are hoping to achieve and any budgetary restrictions. It can be addressed by knocking out a wall, expanding into an unused area, or planning an addition for more square footage. However, if you find that knocking out walls or adding on isn’t your style or in your budget, simply rearranging your floor plan can make major improvements to the use of space. Making creative use of corners with custom cabinetry can provide further solutions within an existing footprint.
you don’t have to go it alone
Fortunately, you don’t have to be stuck coming up with your own solutions.
With the design expertise of Odell Construction, you can be sure that creative solutions will be built into your final plan. Be sure to come up with your own list of pain points and show your designer to gain full access to a whole world of possibilities.
Have a home problem that needs solutions? We would love to hear about your project.
BLOG WRITTEN BY: JENNA RAUS, THE BUSINESS DEVELOPMENT MANAGER FOR ODELL CONSTRUCTION LOCATED IN WESTLAKE OHIO.
